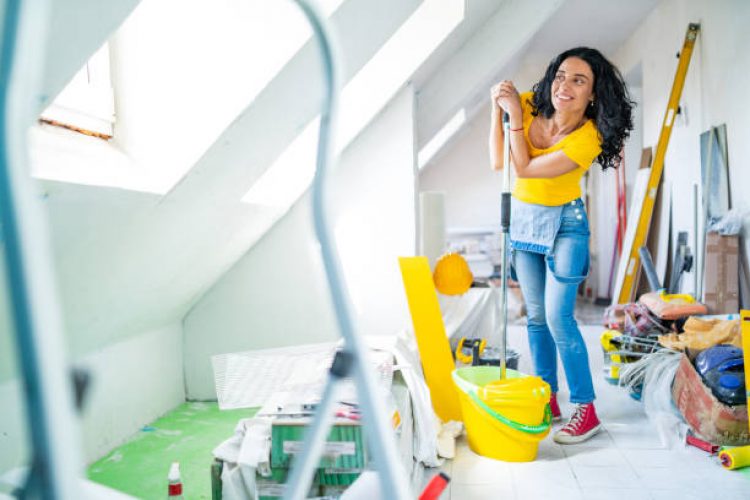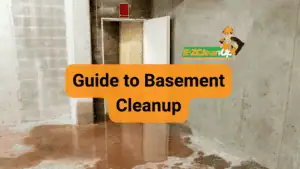Converting unused attics and basements into functional living spaces is one of the smartest ways to add value to your home without expanding your footprint. With housing costs rising and space at a premium, homeowners are discovering that attic conversions offer high satisfaction levels, with 100% reporting a greater desire to be home and an estimated 75% return on investment.
Why Convert Your Attic or Basement?
Financial Benefits
Basement conversions can add around 10% to 15% to the value of your home, while attic conversions can boost home value by $75,000 based on a $100,000 investment, significantly increasing usable space and listable square footage.
Space Solutions
Both attic and basement conversions offer versatile options:
- Attic conversions: Perfect for entertainment areas, home offices, playrooms, or even spacious primary suites
- Basement conversions: Ideal for home theaters, game rooms, workshops, or in-law suites
Attic Conversion: Essential Requirements
Building Code Compliance
Before starting any attic conversion, you must meet specific building requirements:
Space Requirements:
- At least 70 square feet with minimum 7-foot ceiling height over at least half the space (the “7 and 7 rule”)
- Minimum 7-foot floor space in each direction with at least half of available floor space having 7.5-foot ceiling clearance
Structural Considerations:
- Floor joists must be upgraded from typical 2x4s to 2x10s or 2x8s, with roof rafters upgraded to at least 2x12s
- Floor must be strong enough to support furniture, people, and daily activity – structural engineer evaluation is essential
Critical Safety Requirements
Staircase Access:
- Minimum 6’8″ headroom, at least 36″ wide, with treads at least 9″ deep and risers no more than 8¼” high
- Existing attic stairs typically won’t work due to new floor joist requirements – full replacement usually necessary
Emergency Egress:
- Bedrooms or living spaces must have exterior egress windows no more than 44 inches from floor for emergency escape
HVAC and Climate Control
Most existing HVAC systems lack sufficient capacity for attic spaces, often requiring dedicated heating and cooling systems due to the attic’s location under the roof.
Basement Conversion: Key Considerations
Structural Assessment
Not all basements are suitable for conversion due to low ceiling heights or excessive moisture issues – professional assessment is essential.
Height Requirements:
- Most local regulations require basements to be at least 7 feet tall for conversion to living space
- Minimum clearance of at least 2 meters (approximately 6.5 feet) is typically required, with additional structural work often needed
Moisture and Waterproofing
Basements are vulnerable to flooding from rainfall, drainage issues, and groundwater seepage – addressing existing water issues is essential before starting conversion.
Waterproofing Solutions:
- Professional waterproofing specialist involvement from earliest design stages is crucial, as basement floors and walls need proper sealing and tanking
- Sump pump installation may be necessary in wetter areas where groundwater threatens basements
Essential Systems Upgrades
- Most basements need additional plumbing and wiring, including separate bathroom facilities
- Egress windows are required and must provide both natural light and emergency escape routes
Permit and Legal Requirements
Building Permits
Most attic conversions require building permits to ensure safety and occupancy standards, with permit requirements varying by county/city and electrical, plumbing, and HVAC work often needing separate permits.
For basement conversions, building permits are required, and the approval process typically takes 3-4 months after plan submission.
Code Compliance
Local building codes set minimum standards for converting spaces to living areas, and unfinished areas must conform to current code requirements.
Cost Considerations
Attic Conversion Costs
Full attic conversion costs approximately $100,000 according to the National Association of the Remodeling Industry, though costs vary significantly based on:
- Existing structural conditions
- Required HVAC upgrades
- Staircase installation needs
- Dormer or window additions
Basement Conversion Costs
- Basic basement conversions start around $120,000
- Crawl space to basement conversions begin at approximately $60,000
- Existing basement conversions range from £1,000-£2,200 per square meter, while new excavations cost around £2,800 per square meter
Professional vs. DIY Considerations
When to Hire Professionals
Hiring a contractor is recommended for attic conversions unless you have framing, electrical, drywall, and finishing expertise. Working with experienced contractors specializing in basement conversions is advisable to navigate unique challenges and ensure compliance with local building codes.
Essential Professional Services
- Licensed professionals for electrical work, plumbing, and HVAC upgrades to navigate local building codes safely and efficiently
- Structural engineer consultation to assess joist capacity, foundation strength, and code compliance
Design and Planning Tips
Maximizing Space
Attic Design:
- Locate storage spaces along exterior walls, saving middle interior space for circulation where ceiling height is greatest
- Utilize awkward angles and corners creatively with knee walls, dormers, and skylights to remedy slanted ceilings and built-in storage under eaves
Basement Design:
- Create open-plan or broken-plan layouts by minimizing internal walls and adding built-in cabinetry to maximize space
- Promote natural light using lightwells or skylights where applicable, supplemented with various lighting options including overhead, lamps, and wall lights
Conclusion
Converting attics and basements into usable living spaces offers excellent potential for increasing both your home’s functionality and value. However, these spaces pose unique challenges that could make full renovation impossible or impractical without proper professional assessment of structural integrity and building code compliance.
Success depends on careful planning, realistic budgeting, and working with qualified professionals who understand the complexities of these specialized conversions. When done correctly, these projects can transform overlooked spaces into your home’s most beloved areas.
References
- This Old House – Finishing Your Attic (2024 Guide)
- HGTV – 26 Amazing Attic Remodels
- Family Handyman – 25 Tips for Turning a Basement into a Living Space
- Angi – 15 Tips for Converting an Attic Into a Living Space
- Portland.gov – Official Guide to Attic, Basement, or Garage Conversion
Ready to start your conversion project? Remember to consult with local building officials and qualified contractors to ensure your project meets all safety requirements and building codes in your area.













